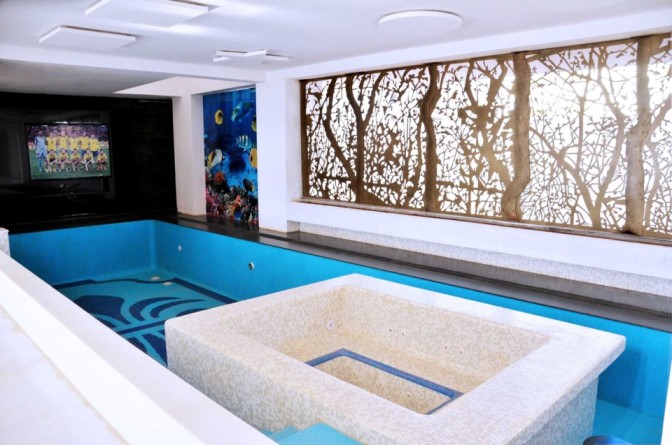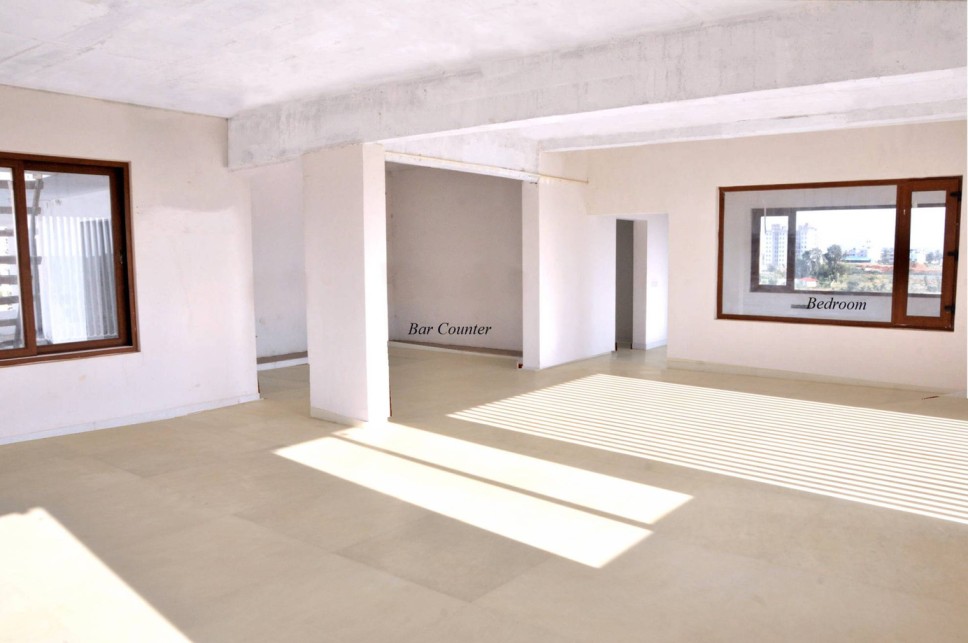



Neighborhood road along front of the house

temporary gates

Front Door- North Entrance

Ramp to basement

Ground floor car park

Road along enterance



West view with open land

West side is open land




custom designed pool grill, Jacuzzi,
TV, Aquarium and water falls

pool with Jacuzzi
& Bar stools


View from enterance

Pool view from enterance

View from Courtyard

Pool view from Dining room

dining room & 1st floor
Has an opening view to basement

Courtyard

Courtyard view

View to Courtyard, dining room & 1st floor
Opening view to basement

View to courtyard, skylight, dining room,
opening view to basement and view to first floor

View to Courtyard, dining room & 1st floor
Opening view to basement


View from Courtyard

Pool view from Dining room


View to entertainment area & pooja room on first floor and dining area,
courtyard & swimming pool on the ground floor


Pooja Room has Mandapam, Thulasi thara, water body and skylight.
Pooja room has seating area for around 30 people.

Master Bed room - South west
view to Sampigehalli lake,
Bangalore survey point and city view

Kid's Bedroom -Northwest
A play / study area above the bedroom


Entertainment & party area with pantry & bar. Next to the room is a Bedroom


Guest bedroom on first floor facing north. Has a balcony attached to Bedroom


Guest bedroom's balcony on the first floor is an ideal space for yoga and meditation.
Enjoy the soothing sound of the waterfall from the ground floor swimming pool.


Roof top can be used as party terrace or
garden or for solar panels for entire house

Watch the article & video
click here for articlewatch YouTube video




Neighborhood land details and the circled area is the land where property is located

Building occupies half of this land and the second half is a free land which is not part of the sale











































The following images are computer generated 3D Images
These images are not real photograph
These images are intended to provide an idea of the interior design and conversion possibilities for the house




























